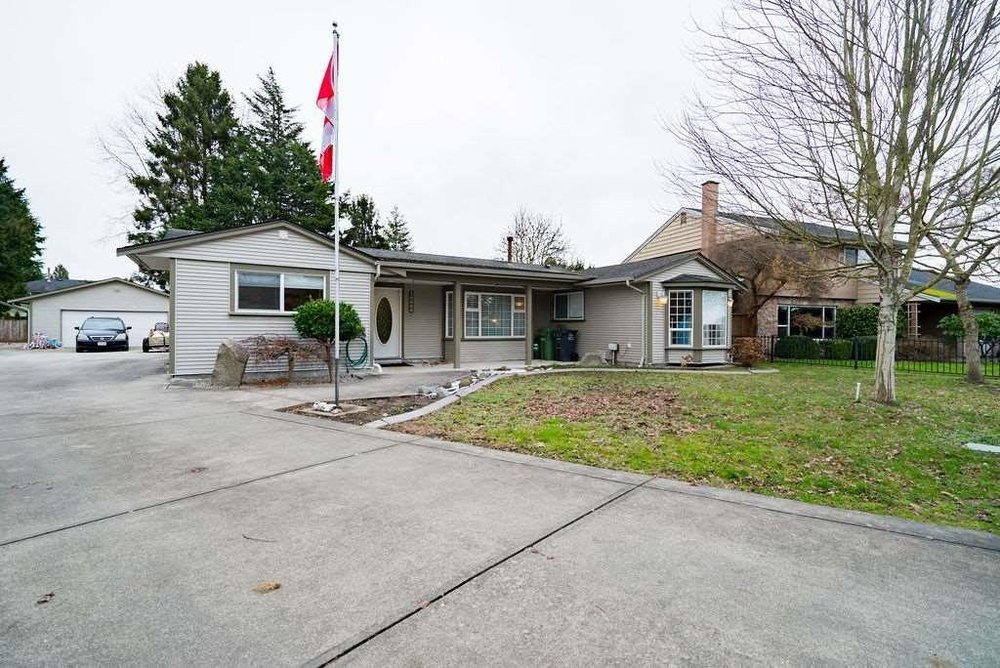10060 Swinton Crescent, Richmond Listing #: R2837925
$2,900,856
3 Beds
2 Baths
1,632 Sqft
11,761 Lot SqFt
1972 Built
Approximate 40,000 Square Feet Development Land Available For Sale. Approximately 177 Feet Frontage on Steveston Highway and 179 Feet on Swinton Crescent. Call me for Details. Please note some Listings are Listed as Exclusive, private & confidential. Per Sellers kindly do not walk on the property or disturb them. Measurements are Approximate. SOLD AS IS WHERE IS BASIS. Approximately 177 Feet Frontage on Steveston Highway and 179 Feet on Swinton Crescent. 3 minutes drive to Ironwood Plaza, Transit, Great Schools near by, very desirable neighbourhood.
Taxes (2023): $5,774.35
| MLS® # | R2837925 |
|---|---|
| Property Type | Residential Detached |
| Dwelling Type | House/Single Family |
| Home Style | Rancher/Bungalow |
| Year Built | 1972 |
| Fin. Floor Area | 1632 sqft |
| Finished Levels | 1 |
| Bedrooms | 3 |
| Bathrooms | 2 |
| Taxes | $ 5774 / 2023 |
| Lot Area | 11761 sqft |
| Lot Dimensions | 57.00 × 170 |
| Outdoor Area | Fenced Yard,Patio(s) |
| Water Supply | City/Municipal |
| Maint. Fees | $N/A |
| Heating | Forced Air |
|---|---|
| Construction | Frame - Wood |
| Foundation | |
| Basement | None |
| Roof | Fibreglass |
| Fireplace | 0 , |
| Parking | Add. Parking Avail.,Garage; Double |
| Parking Total/Covered | 4 / 2 |
| Exterior Finish | Vinyl |
| Title to Land | Freehold NonStrata |
| Floor | Type | Dimensions |
|---|---|---|
| Main | Living Room | 19' x 12' |
| Main | Kitchen | 17' x 12' |
| Main | Eating Area | 12' x 8' |
| Main | Family Room | 19' x 14' |
| Main | Primary Bedroom | 12' x 10' |
| Main | Bedroom | 11' x 11' |
| Main | Bedroom | 11' x 8' |
| Floor | Ensuite | Pieces |
|---|---|---|
| Main | N | 4 |
| Main | N | 2 |
Listed By: RE/MAX Westcoast
Disclaimer: The data relating to real estate on this web site comes in part from the MLS Reciprocity program of the Real Estate Board of Greater Vancouver or the Fraser Valley Real Estate Board. Real estate listings held by participating real estate firms are marked with the MLS Reciprocity logo and detailed information about the listing includes the name of the listing agent. This representation is based in whole or part on data generated by the Real Estate Board of Greater Vancouver or the Fraser Valley Real Estate Board which assumes no responsibility for its accuracy. The materials contained on this page may not be reproduced without the express written consent of the Real Estate Board of Greater Vancouver or the Fraser Valley Real Estate Board.
Disclaimer: The data relating to real estate on this web site comes in part from the MLS Reciprocity program of the Real Estate Board of Greater Vancouver or the Fraser Valley Real Estate Board. Real estate listings held by participating real estate firms are marked with the MLS Reciprocity logo and detailed information about the listing includes the name of the listing agent. This representation is based in whole or part on data generated by the Real Estate Board of Greater Vancouver or the Fraser Valley Real Estate Board which assumes no responsibility for its accuracy. The materials contained on this page may not be reproduced without the express written consent of the Real Estate Board of Greater Vancouver or the Fraser Valley Real Estate Board.






